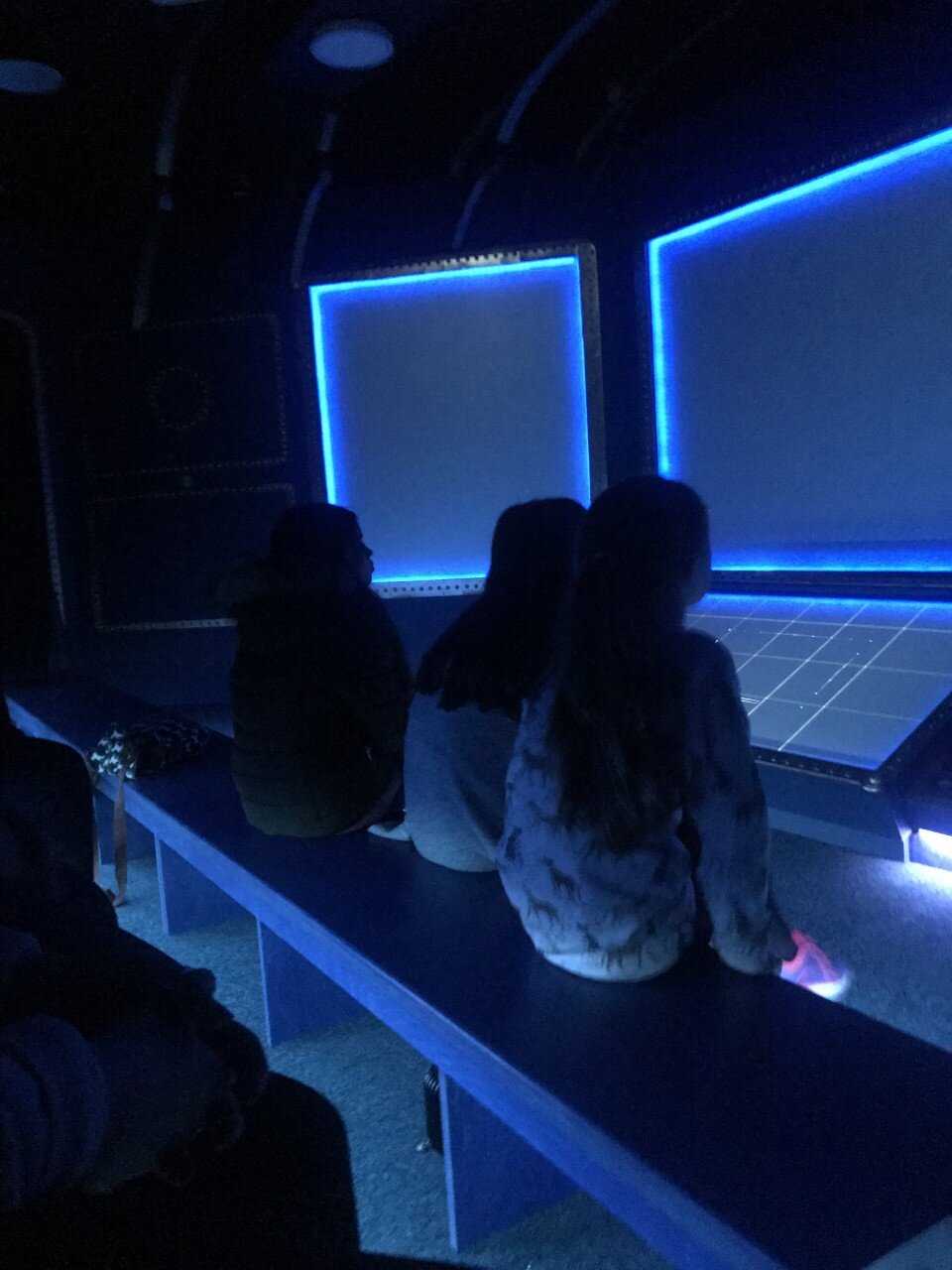
‘CITY OF STORIES’-THE STORY MUSEUM
Commissioned by The Story Museum in Oxford for its 2020 Opening - the City of Stories is a permanent multi-screen experience for family audiences romping through 1,000 years of storytelling and story tellers in Oxford.
“Board our fantastical Story Craft and fly through a thousand years of Oxford’s story history, from ancient myths and legends to classics of children’s literature enjoyed across the world.
Climb onboard the Story Craft in the heart of a city that has inspired generations of students and scholars, writers and artists. Your flight will transport you to stories including Lewis Carroll’s Alice’s Adventures in Wonderland, C S Lewis’s Chronicles of Narnia, J R R Tolkien’s The Lord of the Rings and Philip Pullman’s His Dark Materials. Powered by your imagination, our Story Craft can soar above the famous skyline, along winding streets and lazy waterways, and travel back in time, down rabbit holes and through windows into other worlds.”
This is the perfect introduction to Oxford’s literary history. Collect your boarding pass now.
Credits:
Produced by Rosa Productions
Experience Producer: Rosemary Richards
Development Producer: Emma Walker
With thanks to
Joe Richards – GoPro filming
The Hall Post-Production
Film, Animation and Visuals by Broken Antler
Set Design and Construction by Shademakers UK
Written by Beth Flintoff
Music by Nick Bicât
Original Set Design by Lucy Sierra
Sound Design by John Leonard
Technical Management by Ed Borgnis
The Magic Common Room – A Hogwarts inspired teaching and learning space
Design Overview
The space was designed by The Story Museum’s Lead Designers Tom Piper and Alan Farlie (of RFK Architects), with the aim of creating an inspiring multi-purpose activity space and reading room.
During school hours this space will function as a primary teaching and learning space, with flexible seating for a class of up to 35 students and their staff. During weekends and some evenings, this space will serve as a public reading and activity space where visitors can sit and enjoy handling a collection of books, play with dressing up or sit and write. Workshops, master-classes and regular activity sessions, such as our Comic Club, may also take place in this space along with intimate meet-the-author/ illustrator style events better suited to an informal ‘performance’ space.
The design takes the practical requirements of each of these functions into account with plenty of cupboard space for storage of workshop & teaching materials; open shelving for our handling collection of books and objects; a sink for the preparation and clear up of messy sessions; a whiteboard, visualiser and projector; open space for the flexible arrangement of tables and chairs and a cosy corner for storytelling. One wall, with floor to ceiling bookcases, cupboards and shelving, forms a natural backdrop for events with small audiences.
Bloomsbury publishing have given permission to style this space as a Harry Potter inspired Common Room, such as you might discover at Hogwarts. Each corner of the space is intended to represent one of the four school houses with the designs drawing on the colours, values and ‘feel’ of each house. Through the use of different materials, textures and scenic finishes each corner will have a distinct identity but will work together as one richly textured and dressed whole with plenty for young people to discover. The designs do not draw on the films as reference, but rather the book illustrations by Jim Kay and Levi Pinfold.
Shademakers design team and artists set to work interpreting various sketches and realising property and fittings. With materials and furniture gathered from the National Maritime Museum, Greenwich and recycled artefacts from various renovation projects we were able to repurpose old tables, cupboards benches and library display shelves. Bespoke work took the form of building large fireplace and chimney breast display hiding a secret space for a large digital screen. Modern windows were treated with adhesive vinyl panels to create an abstracted stained glass window effect. Concrete ceiling beams, modern doors and shelves were given a paint treatment to reflect the antiquity of the stage setting. Four walls of the room were decorated with stone effect coverings, painted and highlighted to suit each of the school houses. The greatest problem was solved with the use of lengths of coloured cloth to cover the ceiling area of synthetic square tiles. Not only did this procedure solve the problem with the various sensors and lighting system but, it softened and warmed the space to complete the brief of a Hogwarts themed student common room.
Drawings courtesy of Tom Piper
Drawings courtesy of Tom Piper
Drawings courtesy of Tom Piper





























